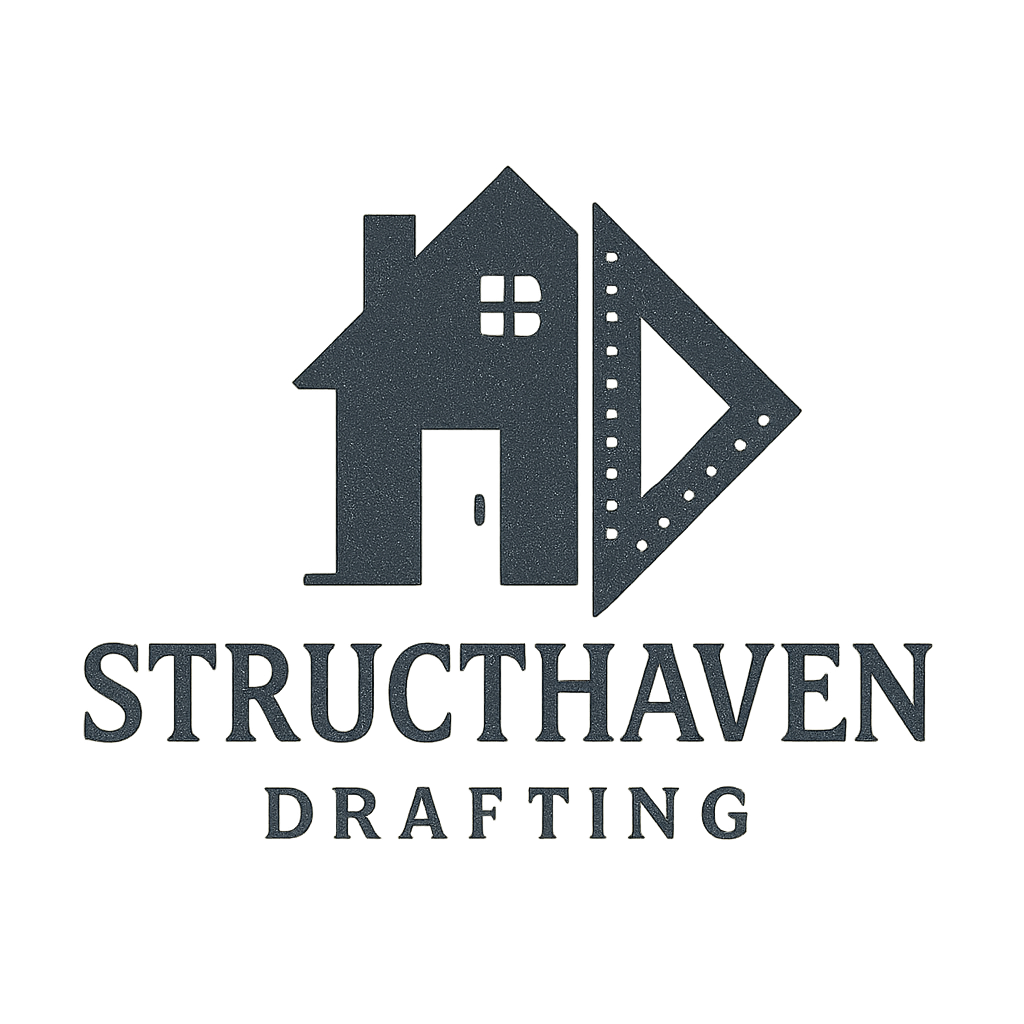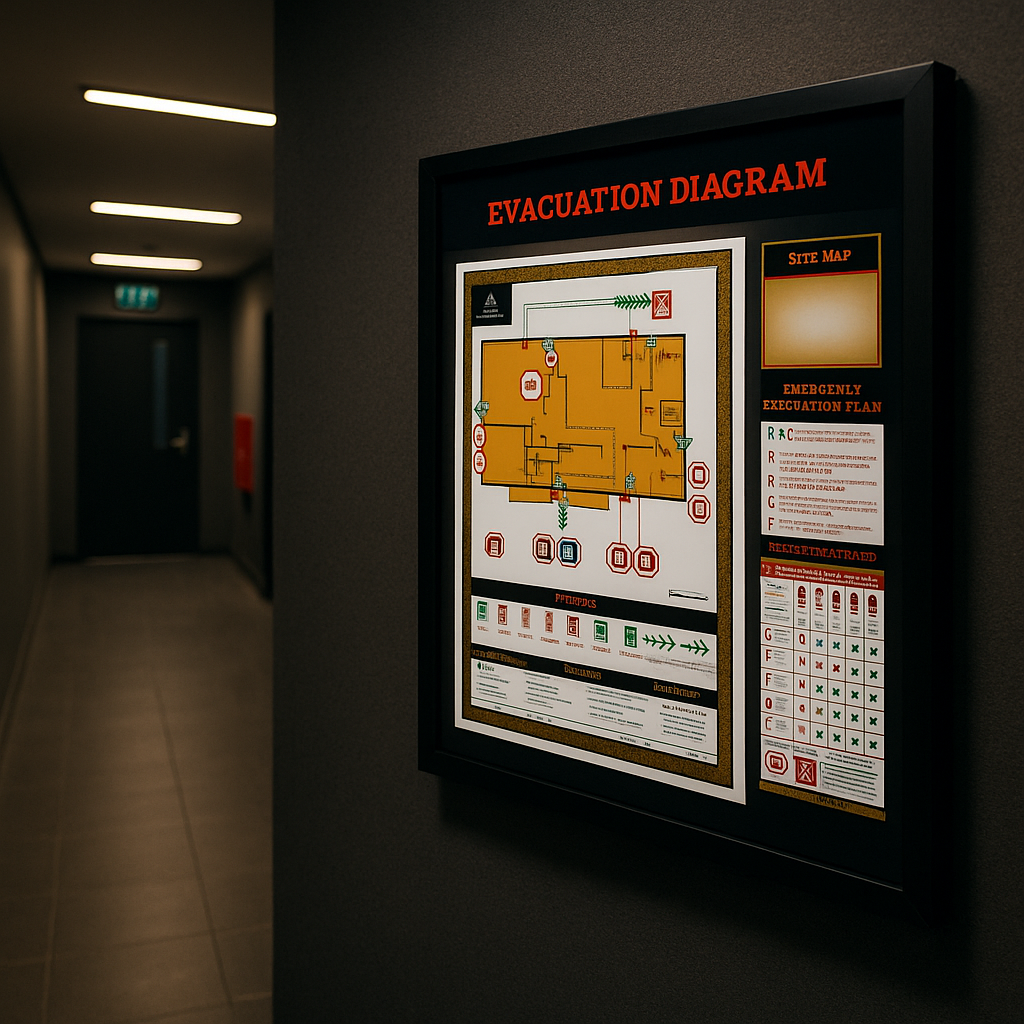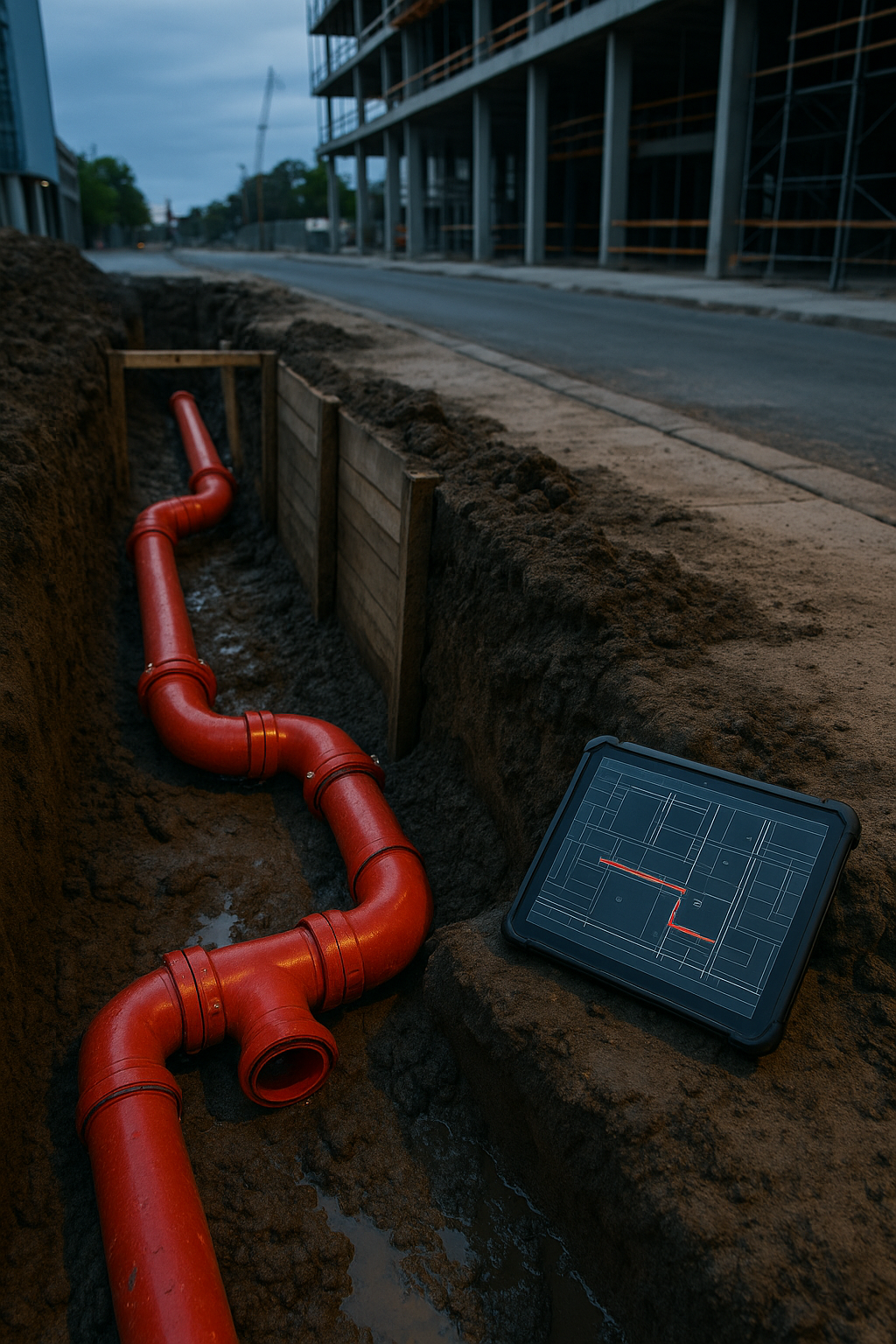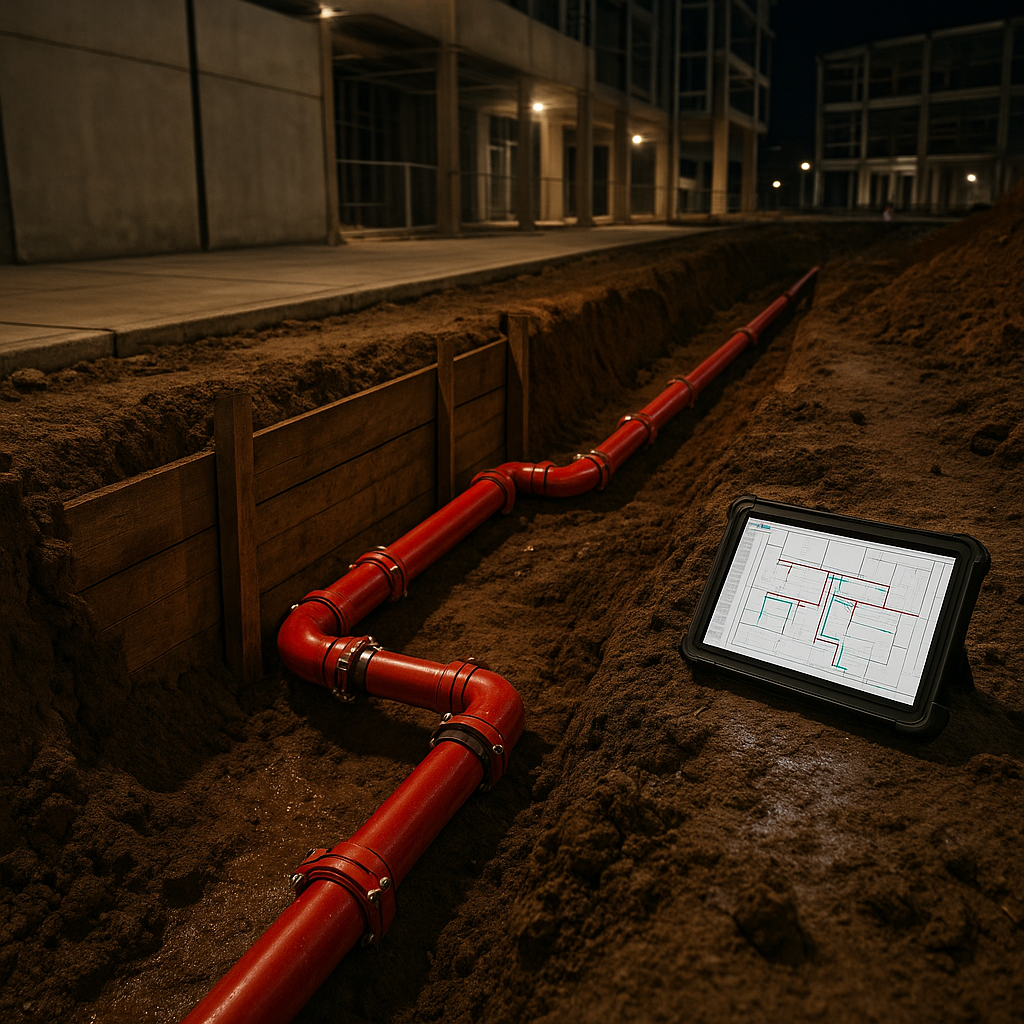Evacuation Diagrams & Block Plans
At Structhaven, we provide tailored evacuation diagrams and block plans across all sectors to ensure safety, compliance, and peace of mind. Every site has unique requirements, and our team delivers clear, compliant, and practical solutions for fast, effective evacuation when it matters most.
Residential: From apartment complexes to lifestyle villages, our diagrams highlight escape routes, fire equipment locations, and assembly points, giving residents confidence and helping property managers meet legal obligations.
Commercial: In office towers, retail spaces, and warehouses, our plans are designed to guide both staff and visitors quickly and safely, minimising risk while meeting stringent building compliance standards.
Mining: For high-risk and large-scale mining operations, we develop detailed, site-specific evacuation layouts that factor in hazardous zones, heavy machinery, and remote locations—ensuring worker safety and regulatory compliance in challenging environments.
See the Projects page for reference.




